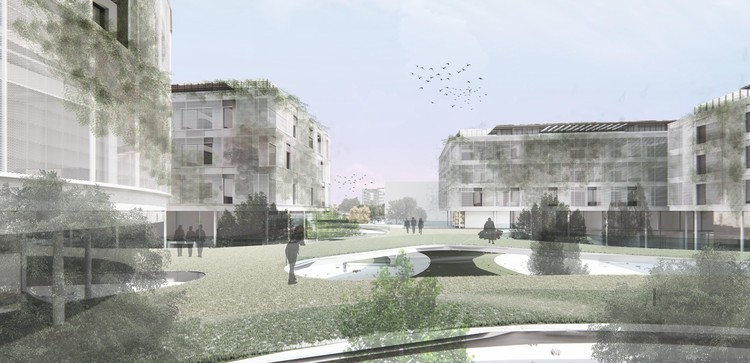
Competing in this year’s 15th annual Multi Comfort Student Contest, Saint-Gobain had over 2,200 students from 199 universities worldwide. The final was narrowed down to 60 competing teams from 34 countries, all of whom traveled to Milan to present their designs to an international panel of experts from the Municipality of Milan. This year’s brief was to design a project to rehabilitate and reconnect the urban area around Crescenzago subway station in Milan in line with the city’s #milano2030 development plan. The competition also focuses on Saint-Gobain’s concept of Multi Comfort: thermal, visual, and acoustic comfort, as well as good indoor air quality.
The project included renovation of three existing buildings as well as development of a new complex including housing, public spaces, and infrastructure. Participants’ submissions were judged on their innovation, environmental qualities and compliance with the Multi Comfort criteria, and their ability to integrate with the climate and environment. The City of Milan is aiming for a more sustainable, inclusive, and beautiful city for 2030 and addresses urban regeneration by focusing on public spaces throughout the city. This year’s jury was comprised of Leif Andersson, Corrado Bina, Leopoldo Freyrie, Roland Matzig, Gabriele Rabaiotti, Marco Sammicheli, and Slawomir Szpunar.
Keep reading to see more about the winning projects in first, second, and third place, as well as two special mentions.
First Prize: “Co.Living” by Anna Toborek and Joanna Machera; Silesian University of Technology, Poland

Toborek and Machera’s First Prize project aimed to create innovative, sustainable housing, including a coliving concept, on one part of the site. On the remaining site, the team worked to revitalize and increase the standard of living in the existing space. Maintaining adherence to the Multi Comfort standards, the project gives new life to the existing area and introduces ample greenery to the site, elevating the standard of living for inhabitants.

The project involved an in-depth study and analysis of Milan and the existing site to establish goals for integrating the design within its context before proposing a multi-layered coliving development. "Co.Living" includes copious amenities for residents, including public green areas, a vegetable garden, playground, and relaxation spaces. Judges noted, “The towers could become a landmark in the quarter, creating a new, recognizable identity for Crescenzago area and increasing the quality of everyday life.”
Second Prize: “Social Canopy” by Emmanuella Ohene Mantey, Mohamed Fakhri, and Patrick Kore; Abidjan School of Architecture, Ivory Coast

The "Social Canopy" design team envisioned a spatio-temporal and cultural planted bridge to connect the past, the renovated building, to the future of Milan 2030. The project proposes living space with different levels of privacy and public access. The "Social Canopy" connects the three given plots with a series of intertwined plaza spaces, spreading resources and amenities throughout. Green space and plantings are prominent features both within and between building elements.
Jury comments noted the Second Prize design’s interconnected nature: “The project is really connected with the rest of the neighborhood to create a social place and to provide a comfortable and affordable space to live for the people of Crescenzago.”
Third Prize: “Induction” by Bakhrom Khakimov; Brest State Technical University, Belarus
.jpg?1560394338)
Taking Third Prize, Khakimov’s design investigates the limitless potential of people to imagine the world in which they’d like to live. By creating, regenerating, and developing human potential, "Induction" relies on the connections between elements and their domino-like influence on one another. The project utilizes the Multi Comfort guidelines to create a comfortable space for residents and initiate change within the city of Milan.
Employing a module system of XLAM and CLT panels, the design allows for factory production of the units and quick assembly of all homes once on-site, as well as providing high-quality acoustic performance and durability. Judges said of the project, “it runs the complexity of the task in an effective way, the ‘low cost, prefab approach’ creates an accessible, democratic neighborhood.”
Special Mention: “Urban Villa” by Timofey Kuzmenko, Artem Diyanov, and Anna Budyuk; Tomsk State University of Architecture and Building, Russia

"Urban Villa" aims to combine the best qualities of a house in the country with a multi-story building in the city. Comfort is a focus, in line with Saint-Gobain’s principles, as well as individual design at a human scale. The project would offer a lower cost housing option with close proximity to jobs, schools, and infrastructure, as well as to nature and green space.
The jury appreciated this project’s “high feasibility” and “complete design” and chose to award it with a Special Mention.
Special Mention: “Diversity in Regularity” by Kang Yeonjae and Youn Kyungsun; Korea University, South Korea

Kang and Youn investigated the juxtaposition of diverse lifestyles and shared daily regularities to inspire their project. "Diversity in Regularity" promotes a customized lifestyle, adjusting to changing individual comfort needs with an adaptable facade system.
The jury awarded this team a Special Mention for their “comfort is individual” approach, appreciating their “daring architecture of hexagons with symbolic geometrical coherence.”




.jpg?1560394338)




.jpg?1560394338)












.jpg?1560394255)




